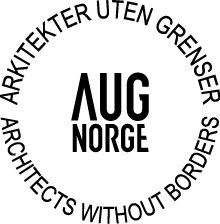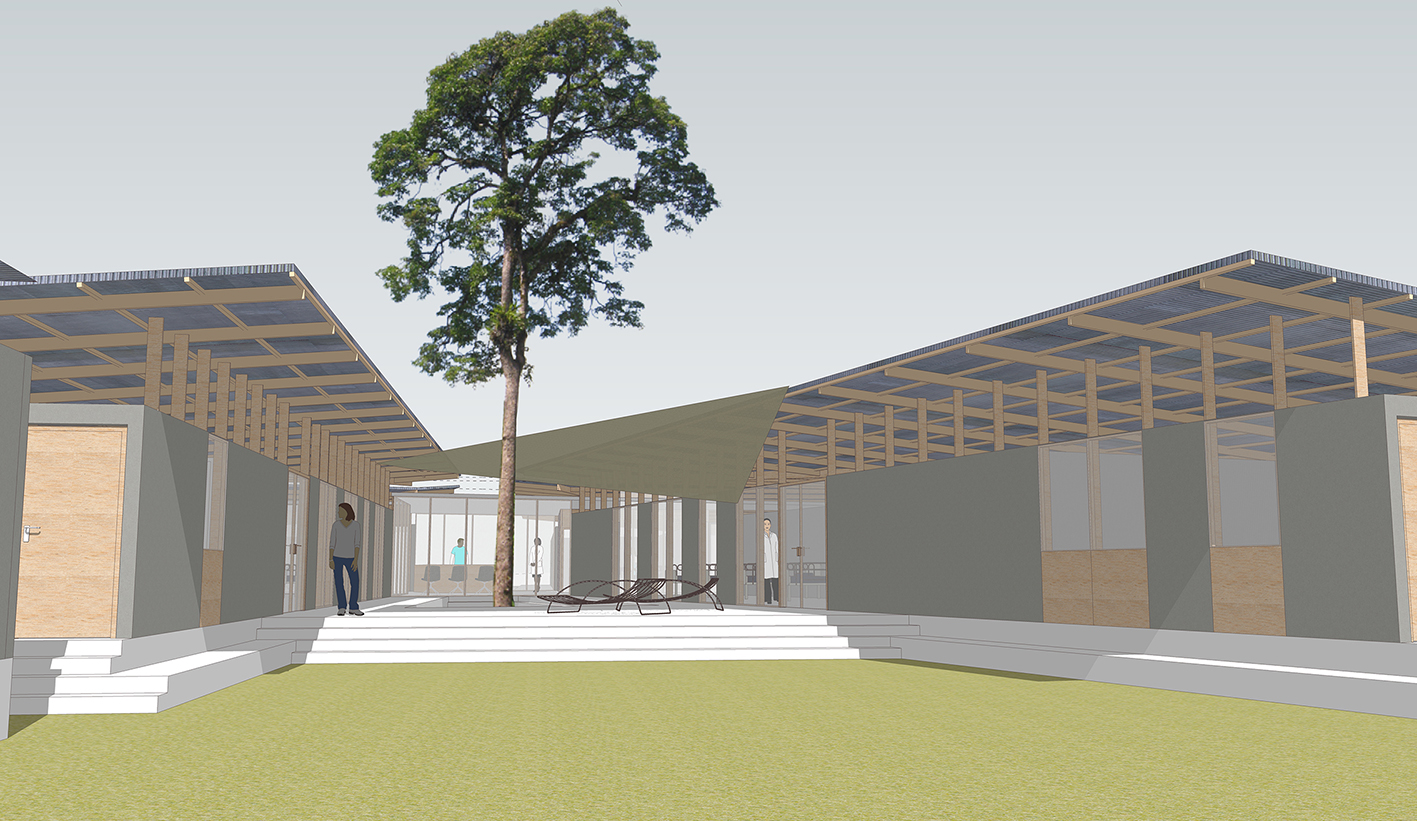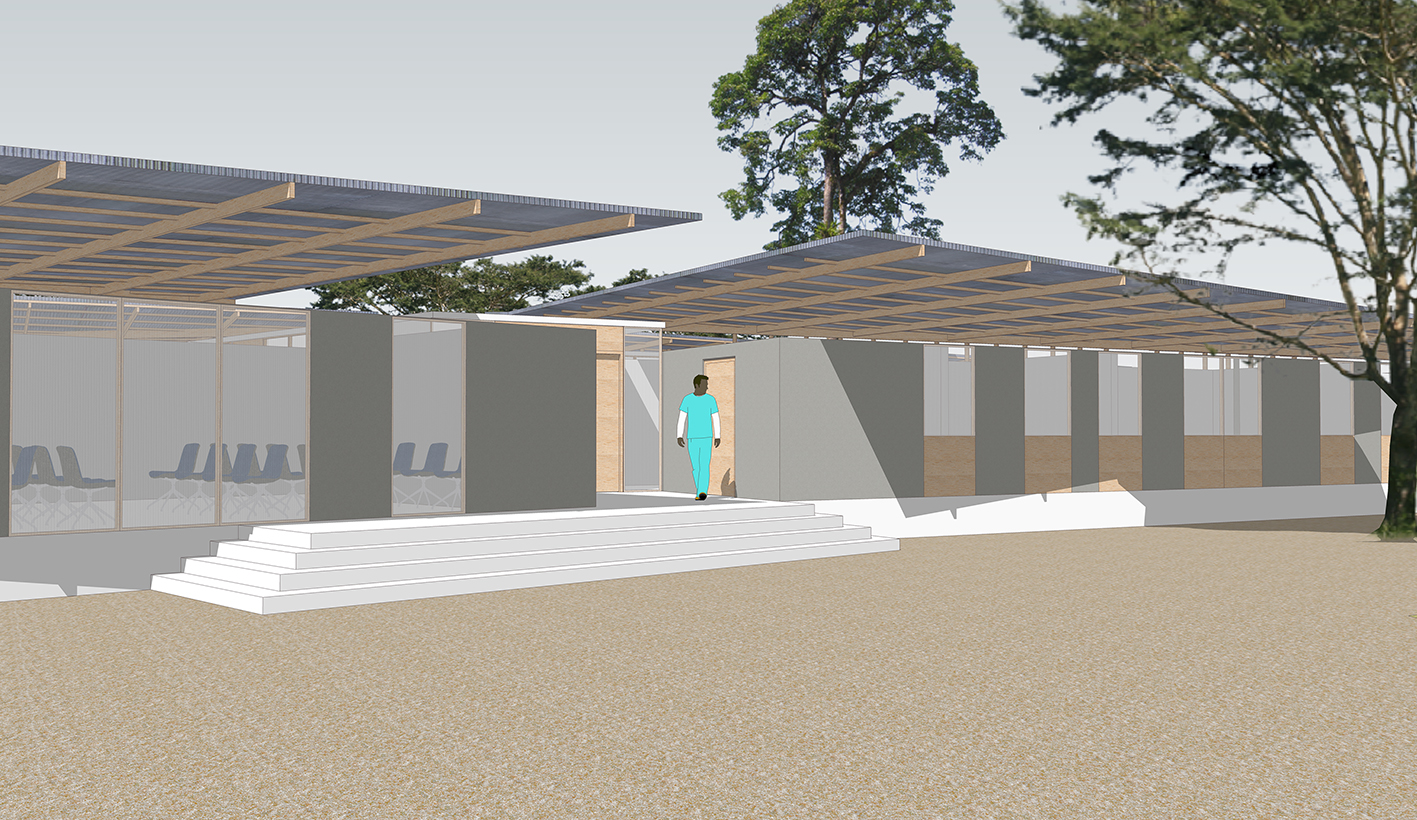PROJECT
Hospital Sierra Leone
project started
October 1, 2017
project type and size
Proposal for hospital, ca. 1400 m2
―
Description: The vision for this hospital is to give primary health care services to people in marginalized communities. The hospital contains a wide range of functions, and has the aim to meet different needs as operations, safe childbirths, eye examination and dentist.
Materials: Not decided yet, probably local made brick and steel.
Energy: Not decided yet
Phase of the project: Sketch phase
More about the hospital project
The idea is to make rooms and spaces that can be used for different purposes at various times, and that the hospital in this way can be efficient and flexible. The nurse station is therefore the “heart” in the project. From here you can see all the patients. At night it is possible to only be one nurse at work.
We have also tried to separate the “clean” from the public part of the hospital. Half of the hospital, where the entrance is, is for everybody. In this area everybody can enter, and you can find eye examination room, dentist rooms, and examination rooms as triage and doctors office. There is also a big waiting area, a daycare and a classroom.
In the middle of the project you find the patients room. All patients can look out on a small atrium that will have a small garden. In between the patient’s room there are also a sheltered terrace where patients who can leave the bed can sit and rest, and maybe spend some time with relatives. We also made room for two isolation rooms. They can be reached from the outside as well. This enables to separate very sick patients from other patients.
“ The nurse station is therefore the “heart” in the project. From here you can see all the patients.”
—xxxx
In the top part of the project you find the specialized area. Here is the operation room, labour rooms, offices and area for the staff; wardrobe and a room where they can rest and eat.
Some functions we think are better to build as separate buildings. We have shown a building for relatives. And in addition, there should be a mortuary and dormitory for the nurses.
The team: Ane Nesje, Marcus Enskat, Kristine Andrule and Hildegunn Haugen.




